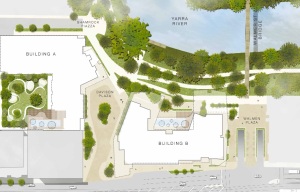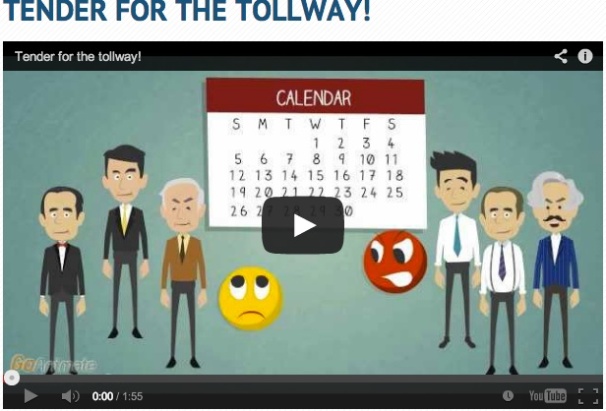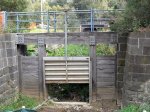The ‘Park House’ site at 607-627 Victoria Street is on the former MFB Training site. It is in a Priority Development Zone (called in by the Planning minister) whereas the site on the other side of Walmer street is currently being considered by VCAT.
The public amenity of Walmer street therefore appears to come under the consideration of two different planning delegates: Minister of Planning and VCAT.
Both sites belong to the one developer, Salta.
Yarra River Protection act
Legislation is currently being drafted to provide long term protection for the river environs, indeed, to address potential impacts of, and threats to, the riverine environment and public amenity of the river and surrounds by huge developments like these.
In this context, it is heartening to see that Minister Wynne took the highly unusual step of writing to the VCAT (reported by the Age) to brief them about the ‘importance of protecting and enhancing the natural landscape of the River Yarra’ when assessing the application for 647-649 Victoria Street.
Does the Proposal meet the criteria specified in the Yarra Gardens Precinct Plan (2009)?
This states that:
New development must respect its relationship to the public settings of the Yarra River corridor and its environs by adding substantially to the ground level amenity of these settings and by minimising the visual impact of development through a range of compositional and landscape strategies.
And key objectives for development must include:
- Improve connections between the Victoria Street Activity Centre and the Yarra River.
- Provide better public walking and cycle access along the river.
- Ensure that any new public open space provides a high standard of amenity and is integrated with the broader river corridor landscape.
- Minimise the physical and visual impact of development on the public environment of the river corridor.
- Fit comfortably into the wider Victoria Street environs in terms of building scale, built form pattern and architectural character.
We don’t believe that the design response has met these criteria. The proposed design for Walmer street is particularly disappointing. It represents a diminution and degradation of public open space and of access routes north-south to the busy shared pedestrian and cycling bridge to Yarra Bend Park and to Kew, and deprives the community of ever developing the sorely needed east-west cycle path connector to Gipps Street. With two car entry/exit ramps and 700 car movements a day this is clearly not a Plaza.
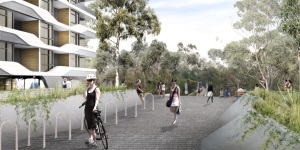
Note: screened ramps on either side to underground car parks. Steps to bridge in background are hidden from view.
Furthermore, due to differing height levels, commuters coming off the bridge will have to either climb a set of steps to plaza level or follow several ramps leading to a new public corridor between buildings A and B which will also be shared with cars in a pickup/ dropoff loop arrangement – hardly an enhanced nor safe thoroughfare for cyclists, wheel chairs and prams.
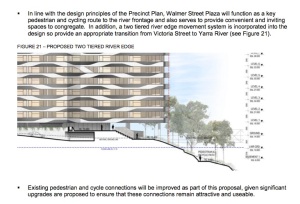
Interface with the river: claims that total open space is increased and enhanced are disingenuous because these are steep and under building edges (undercrofts).
The developer claims: ‘a substantial proportion of the DP area adjacent to the Yarra River will be ‘given back’ to the community. Specifically, more than 2600 square metres of area will be dedicated as public open space, to not only enhance the natural landscape settings of the Yarra River, but to provide for meaningful recreational needs of the community.’ (From The Park House – Urban context and Planning report, Nov 2015 – Executive Summary)
We wonder what meaningful recreation can be undertaken in these spaces.
Submissions to the Minister of Planning on 607-627 Victoria street
We welcome Yarra Council’s report (passed by the IDAC of 11 May 2016) to be sent to the Planning Minister, Richard Wynne, which states:
there are fundamental concerns with the setbacks, internal amenity, road capacity and the Yarra River environs… finds these matters …. would necessitate a redesign of the proposal … and until the issues are remedied Council cannot support the proposal.
Walmer Street Action group proposes a way forward
This growing group of concerned residents has written to Richard Wynne recommending the following:
- adopt in full the recommendations of the City of Yarra report;
- ensure that any revised plans that Salta produces are subject to the same scrutiny as the current plan;
- initiate a detailed bike and pedestrian traffic survey of Walmer Street Bridge and City trail to inform and identify amenity impacts of alternative design treatments to protect and promote the community value of the area;
- require Salta to consult with community and other affected groups to make transparent the public and private benefits and impacts of the redesign of Walmer street. This would include extent/ duration of interruptions to access to Walmer street bridge during the construction period, and provide for access to all plans, models and conduct site visits.
What can you do to ensure appropriate development on this important site?
- Get further information and advice at the excellent website: ‘Defend the Yarra Bank’
- Sign and share the petition: Stop the Destruction of the Yarra River; (~1000+ people already signed.)
- Email Planning Minister Richard Wynne to express your concerns: development.approvals@delwp.vic.gov.au (sample letter here)
- Email us at cara.residents@yahoo.com.au to get updates on the community campaign and ‘friend’ CARA Residents on Facebook.
- If you have time, read the comprehensive City of Yarra Council Report. Go to 2016 Council Meetings, 11 May, IDAC Agenda.
- Write to the newspapers.

